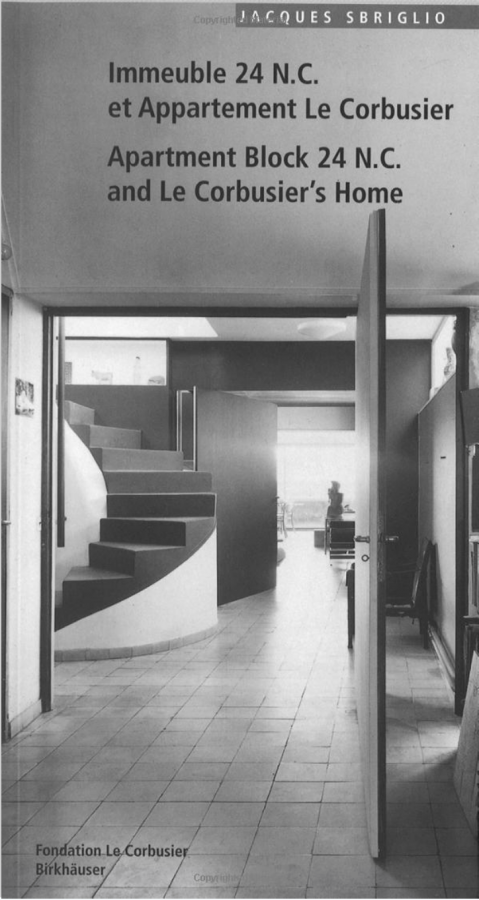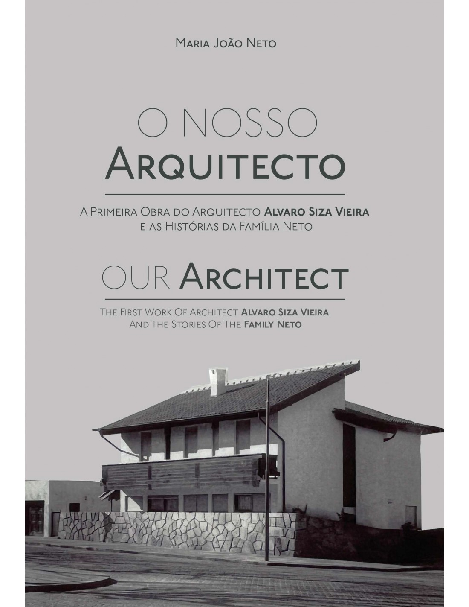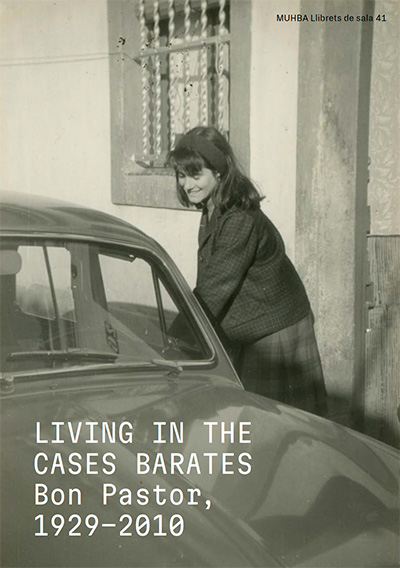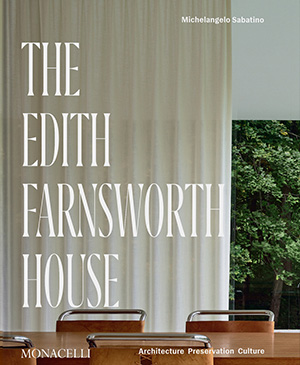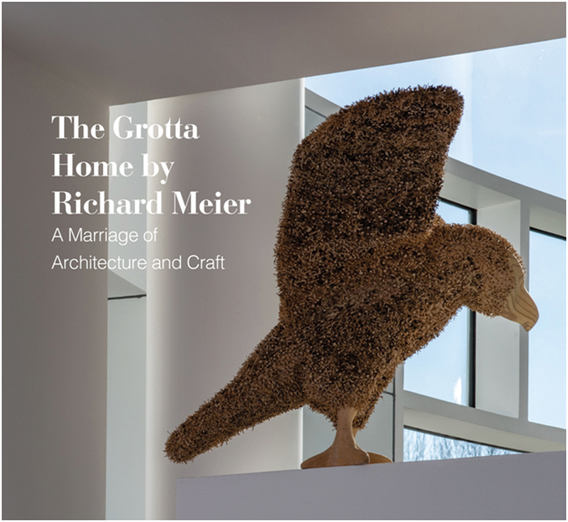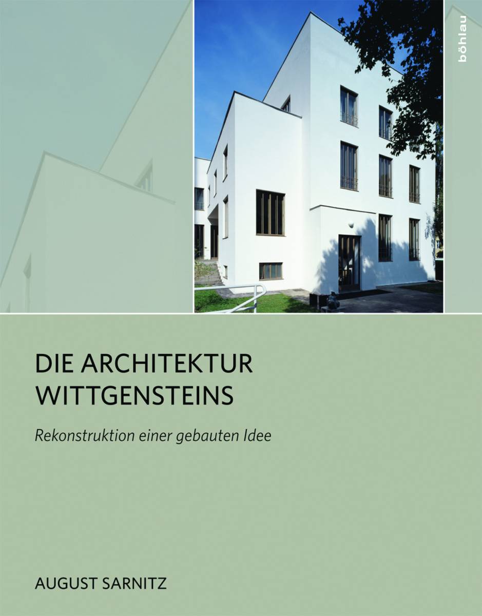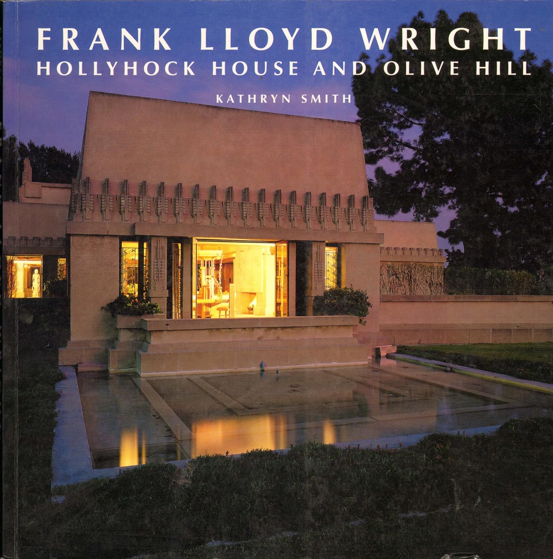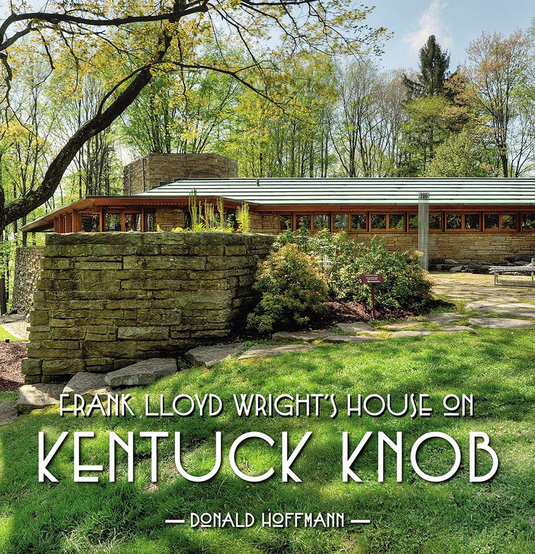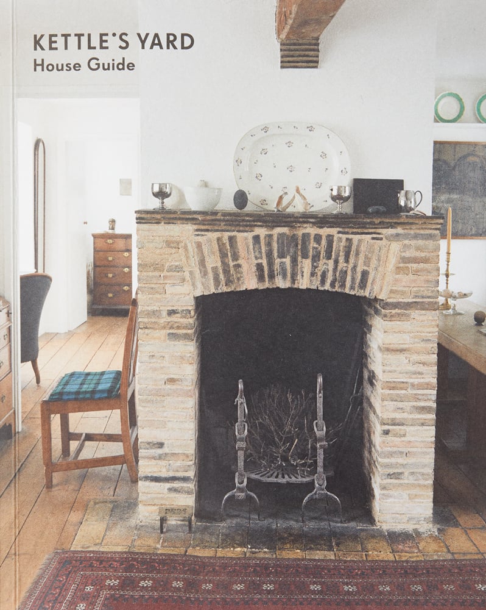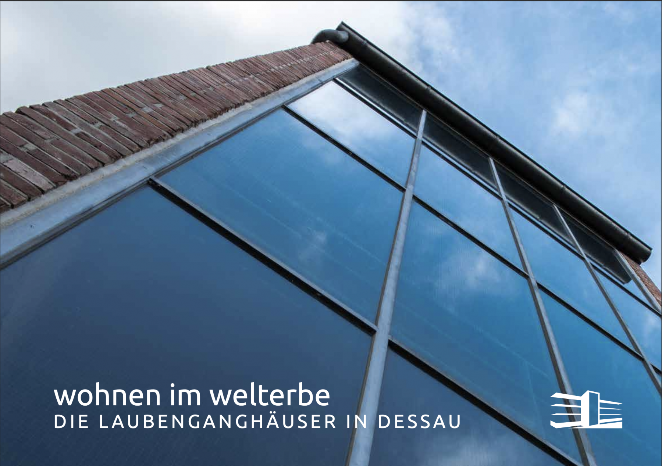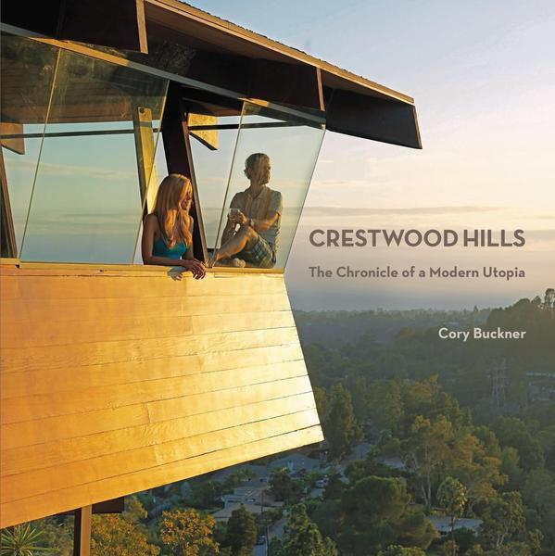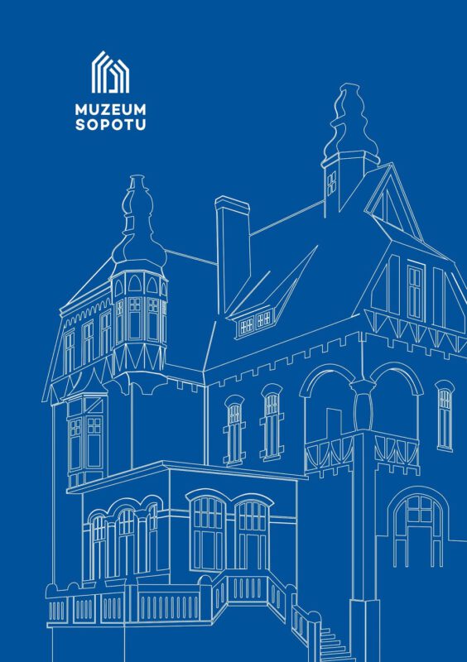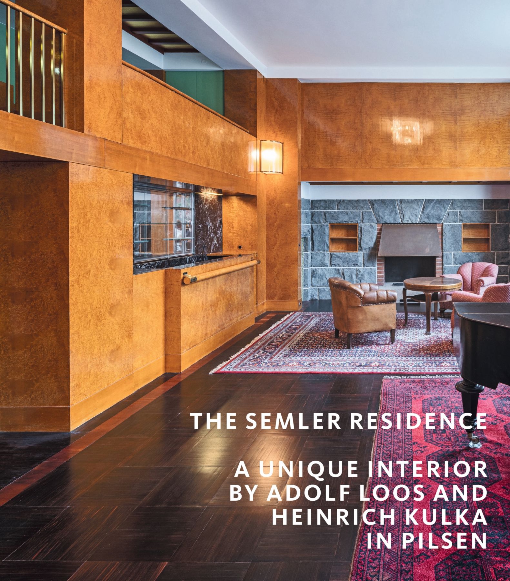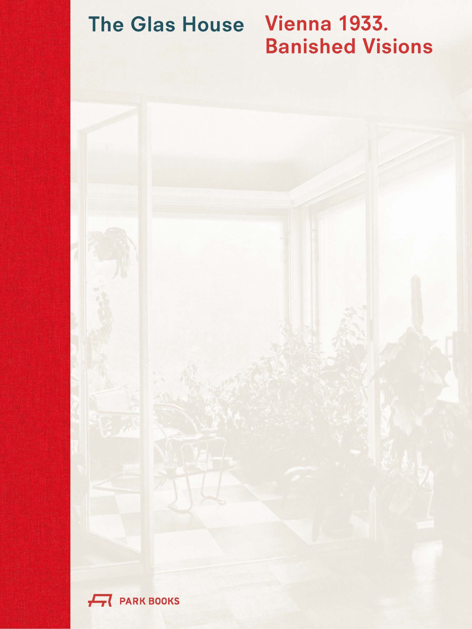books
Iconic Reads
Want to know more about our member icons? Or treat yourself or surprise your loved ones with an iconic gift. Here’s our round-up of the best books you can buy about the modern house museums and artists' homes and studios that make up our unique network of iconic houses you can visit. They are listed in alphabetical order of the names of the museums and can be ordered via the provided links. If no monograph is available, we’ve found the next best thing – a monograph about the architect that features a chapter on the house museum that you can find on our map.
Use the search window to search by architect’s name, house museum name or author name. If you’d like to view the books about artists’ homes and studios separately, you can filter them by clicking on the purple icon at the top of the bar. To see only books about architects, click on the green icon. All books are in English, unless otherwise stated.
Check back regularly to find new books on our shelf.
Happy reading!
Reference book
The Iconic House
Dominic Bradbury, Richard Powers
The Iconic House features over 100 of the most important and influential houses designed and built since 1900. International in scope and wide-ranging in style, the houses share a remarkable sensitivity to site and context, an appreciation of local materials and building traditions, and a careful understanding of clients’ needs. Each, however, has a unique approach that makes it groundbreaking and radical for its time. Concise, informative texts and fresh, vibrant illustrations, including specially commissioned photographs, floor plans and drawings, offer detailed documentation, while architect biographies, a bibliography, a gazetteer and list of houses by type provide further information.
Buy the book
Reference book
The Architects Home
Gennaro Postiglione
After a busy day at the drawing board, what kind of homes do today’s top architects return to? Find out in this fascinating glimpse into the self-designed domiciles of architects around the world. Packed with esoteric design and structural quirks, let’s discover exactly what form and function do together when they’re at home.
Buy the book
Reference book
Architect’s Houses
Michael Webb
Thirty of the world's most talented architects, including Norman Foster, Thom Mayne, Tod Williams and Billie Tsien, talk about the houses they designed for themselves over the past decade in Architects' Houses. What inspired them, what were the constraints, how did their concepts take shape? Michael Webb explores the creative process and traces the influence of architects' houses over the past two hundred years, from Jefferson's Monticello to the creations of Charles and Ray Eames, Toyo Ito, and Frank Gehry.
Buy the book
78 Derngate
78 Derngate
Perilla Kinchin
The 78 Derngate Guide is the complete story of this famous house and is full of in-depth information. Richly illustrated in full colour throughout and packed with detail. A superb companion when visiting and something that you'll want to return to. A 'must-have' for all fans and scholars of Charles Rennie Mackintosh and those with an interest in his client, W.J Bassett-Lowke.
Buy the book
View the house on our map
Aalto House
The Aalto House 1935-36
Renja Suominen-Kokkonen, Juhani Pallasmaa
Volume 6 in a chronological series of
monographs on buildings by Alvar Aalto.
Buy the book
View the house in our special
Adolf Loos Apartment & Gallery
Adolf Loos: Apartment for Richard Hirsch
Burhardt Rukschcio
Professor Burkhardt Rukschcio is the world renowned specialist in Loos’s oeuvre. This book presents his in-depth analysis of Richard Hirsch’s apartment, a truly unique piece of architecture, and includes further commentaries by Richard Hirsch’s wife Marieluis Hirsch, the relative of the Hirsch family Janet Beck-Wilson, the director of The Austrian National Gallery Belvedere Agnes Husslein, the curator of Villa Müller Marie Szadkowska, and the owner of the Marlborough Fine Art Gallery Gilbert Lloyd. Text in English, Czech, and German.
Buy the book
View the house on our map
Appartement-Atelier Le Corbusier
Apartment Block 24 N.C. and Le Corbusier's Home
Language: English/French
The construction of the apartment block at number 24, rue Nungesser et Coli in Paris, between 1931 and 1934, was an important milestone for Le Corbusier and Pierre Jeanneret. It was the first opportunity to put to the test their theories in France on urbanism and architecture, which they had been working on since the 1920s ('cinq points de l'architecture moderne'). In the apartment and art studio Le Corbusier designed for the top two floors of the building he lived from 1934 until his death in 1965.
Buy the book
View the house on our map
Arne Jacobsen's own house in Charlottenlund
Arne Jacobsen's Own House - Gotfred Rodes Vej 2
Download the publication
Buy the publication
View the house on our map
Arne Jacobsen's own house in Klampenborg
Arne Jacobsen's Own House - Strandvejen 413
Download the publication
Buy the publication
View the house on our map
Atelier Volten
Sculpture in Private Space, Sculpture in Public Space
André Volten, Rudi Oxenaar, Hein van Haaren
André Volten was one of the most important sculptors in the Netherlands in the 20th Century. Although his sculptures are in many museum collections, Volten realized most of his work on commission for public spaces. Volten’s monumental works, often constructed from stainless steel, can be found throughout the Netherlands in the public domain. The sculptures demonstrate how art can complement and enhance architecture and space. This richly illustrated monograph includes an autobiographical text by Volten about his life and work. Other texts discuss the place of Volten’s highly consistent oeuvre, which spanned more than five decades, in the history of Dutch and international sculpture and the role of commissions in the creation of sculptures.
Buy the book: contact André Volten Foundation.
View the house on our map
Boyd House II
Living in Australia
Robyn Boyd
There is no monograph yet about Boyd House II at 290 Walsh Street, Melbourne. However Robin Boyd’s Book ‘Living in Australia' does have a chapter on the house along with some of Boyd’s other significant buildings.
Buy the book
View the house on our map
Brummel House
Loos - Pilsen - Connections
Petr Domanicky and Petr Jindra (ed.)
Catalog for “Loos Pilsen Connections” exhibition in 2011 (ed by Petr Domanicky and Petr Jindra) focusing on the Pilsen families who were Loos’ early clients. Faeturese Claire’s family the Becks and Hirsches. focusing on the Pilsen families who were Loos’ early clients. These include Claire’s family, the Becks and Hirsches.features Claire Beck Loos, Adolf Loos, Heinrich Kulka, and Olga Feigl Beck on the cover. 328 pages with over 300 images. Pages 94-122 deal with the Brummel family.
Buy the book
View the house on our map
Can Lis
A+U March 2013 Special Issue: Can Lis - Jorn Utzon's House On Majorca
Lise Juel, John Pardley, Jorn Utzon
Focusing on the summer house Danish architect Jørn Utzon built for his wife and himself on the Spanish island of Majorca, this special issue covers the process of its preservation and restoration, its landscape and setting, and the architectural thought of Utzon. Known for his concern for nature and social values, Utzon emphasised these in a synthesis of form, material and function. Unmistakably modern, Can Lis comprises a number of pavilions arranged to serve its various functions, blending effortlessly with its natural surroundings. Includes detailed texts by Lise Juel, architect of the restoration, John Pardley and Utzon himself, plus numerous drawings and an array of stunning photos.
Buy the book
View the house on our map
Casa Bloc
Brochure Museum-Apartment Casa Bloc, Dwelling 1/11. Museu del Disseny de Barcelona
Information about Casa Bloc building -a symbol of the rationalist architecture in Barcelona-, and of the restoration of one of the apartments.
Free download
View the house on our map
Casa Broner
Erwin Broner 1898-1971
Collegi Official Dárquitectes de les illes balears
This edition aims to show the complete mosaic that forms the fragments of Erwin Broner's life and work, arranged in six biographical chapters that correspond to the most decisive changes in his life. The collection of works and projects is practically complete, including some that have already disappeared and others that were never realized, as well as a selection of his paintings, which is analyzed by Giralt-Miracle . The personal memory of Erwin Broner made by his friend Erwin Bechtold closes this monograph.
Hard cover €45 or soft cover €35.
Buy the book via email request mace@eivissa.es (Catalan)
View the house on our map
Casa d’Abreu Neto
Our Architect
The first work of Architect Álvaro Siza Vieira and the stories of the family Neto
Maria João Neto
The book tells the stories of the Neto family intertwined with the experience with the then young Siza Vieira, before, during and after construction (1954-57), reporting the clients' anxieties and concerns, the criticisms of the architects at the time, the displeasure of the population and the press, the scathing criticisms of the time and the emergence of an architectural genius. It culminates in 2019 with a memorable visit by architect Siza Vieira to his first work and his first client,after an absolute absence of sixty years. An unforgettable encounter, marked by hilarious and emotional moments.
Buy the book
View the house on our map
Casa das Marinhas
Casa das Marinhas
Visite Esposende
Free download (Spanish)
View the house on our map
Casa de Vidro
Residential Masterpieces 22: Lina Bo Bardi Casa De Vidro Sao Paulo
Photos by Yoshio Futagawa
Text by Yoshio Futagawa
Built in the early 1950s in São Paulo, Lina Bo Bardi’s Casa de Vidro (Glass House) was the first real architectural project she completed after her arrival in Brazil. Built as a home for herself and her husband, it clearly demonstrates how architecture and design should keep a distance from individuals, society or community, and the natural environment – a stance that would come to underlie all of the Italian-born architect’s subsequent works. Photographed by master architectural photographer Yukio Futagawa, Casa de Vidro still appears as its designer intended, a prototype that responded to a new society, rising directly from the earth and embedded in the surrounding jungle.
Buy the book
View the house on our map
Casa del Puente
Amancio Williams
Jorge Silvetti
Features the life and iconic works for the Argentinian Amancio Williams was born in Buenos Aires in 1913. He enrolled at the School of Engineering of the University of Buenos Aires, he enrolled at the same university's School of Architecture. He graduated in 1941 and created a portfolio of numerous prospective designs, though he found buyers for only a few, Famous for his Casa del Puente (Bridge House), in Mar del Plata.
Buy the book
View the house on our map
Casa Luis Barragán
Casa Barragan
Yutaka Saito
Barragán’s houses evoke glamour and simplicity, modernity and nostalgia, respect for tradition and revolutionary turns. The influence of his childhood home, a former Mexican hacienda, is clear and yet contrasted with his bold use of colours. Five of his house designs are lavishly pictured here, both inside and out. Accessible short descriptions are included with each photograph. Accompanied by an extended essay by Yutaka Saito.
Buy the book
View the house on our map
Casa Masó
Casa Masó Noucentista life and architecture
Narcís-Jordi Aragó Masó, Jordi Falgàs, Rosa M. Gil Tort
Casa Masó is the house where Rafael Masó (1880-1935) was born, one of the most important works of his architecture and the only one of the iconic houses over the river in Girona that is open to the public. The house still has all the furniture and decorations from the noucentista times and offers some unique views over the city. The book, besides a tour around the inside of this house, also includes articles on the history of the Masó family and the works this architect did on his house.
Buy the book
View the house on our map
Casa Milà/La Pedrera
La Pedrera, Architecture and History
Carlos Flores, Josep Maria Huertas. Foreword Daniel Giralt-Miracle
The book presents two aspects of the history of the building, the architectural and the social. Architectural historian Carlos Flores has has an admirable capacity for strictly architectural analysis and an admirable facility for making the architectonic subjects he deals with comprehensible and appealing. With regard to the previously unwritten social history of the Casa Milà, of the events — joyful and sombre, glorious and inglorious — undergone by the building Josep Maria Huertas manages to find the data and the facts that explain most clearly the life and times of an individual, a neighbourhood or an institution. The book is completed with plans of the building — unpublished until now — and a selection of large-scale photographs.
Buy the book
View the house in our special
Casa Orgánica
Arquitectura Orgánica de Senosiain
Javier Senosiain
Buy the book (Spanish/English)
View the house on our map
Casa Navàs
La Casa Navàs
Raimon Portell
This bilingual Catalan-English volume explores the magnificence of Casa Navàs, a jewel of Catalan Modernism. With richly illustrated pages, it brings to life its unique interior and architectural artistry — an essential read for lovers of heritage, design, and the historic beauty of Catalan Modernisme.
Buy the book
View the house on our map
Cases Barates Bon Pastor
LIVING IN THE CASES BARATES, Bon Pastor, 1929-2010
Paolo Sustersic and Joan Roca i Albert
MUHBA Bon Pastor. Museum Project Cases Barates
The project began in 2010 on the initiative of the Bon Pastor Residents’ Association which gained the backing of the Sant Andreu District and the Barcelona Municipal Institute of Housing and Renovation. The plan was cemented by Muhba, which is part of ICUB. After a decade of work, funding through the Neighbourhood Plan has made new museum venue possible. The whole process, from the historical research to building the collection and the work on the houses, has been a joint effort between Muhba, community associations, universities and other institutions. The project would not have been possible without the enthusiastic cooperation of the people of the Bon Pastor and the Bon Pastor Residents’ Association.
Download the publication
View the houses on our map
Chabot Museum
Chabot Museum – Villa Park in the City
Elly Adriaans, Jisca Bijlsma, Joris Molenaar, ZUS
A seductive visual voyage of discovery through the area around the Chabot Museum on the basis of photographs by the Rotterdam photographer Jannes Linders leads past the ensemble of white villas at the Museumpark. The book also presents the architecture and restoration, collection and museum policy of the Chabot Museum (national monument since 2000).
Buy the book (Dutch/English)
View the house on our map
Cuypershuis
Pierre Cuypers
Wies van Leeuwen
Pierre Cuypers is associated with some of the Netherlands' most famous buildings, like the Rijksmuseum and Amsterdam Central Station. He was a great master of the nineteenth century in the Netherlands. The biographer of Cuypers describes in this book the life and work of the artist. Van Leeuwen treats the highlights from both his life and work in chronological order and shows how autobiography and oeuvre influence and reinforce each other. The recent restorations of Cuypers’ most important buildings show that his work has remained relevant over the years. The Cuypershuis in Roermond has also been restored, which makes this publication more than up to date.
Buy the book (Dutch) via email request museum@roermond.nl
View the house in our special
Diagoon House

Space for living - The experimental Diagoon Houses of Herman Hertzberger
Robert vond der Nahmer
The first book on the experimental Diagoon Houses from 1971 by Herman Hertzberger.
This publication highlights the characteristics and associated qualities of the Diagoon Houses, which guarantee a form of 'ideal living'. The houses still set an example for a new form of housing, living culture and urban space. The publication shows the significance of the Diagoon Houses for twenty-first-century cultural history and the relevance of the underlying body of thought for today's housing assignment. By 2021, the houses will have been inhabited for fifty consecutive years by different generations of residents. Based on their experiences, it is possible to analyse what works and what doesn't, which physical and material living conditions have proved sustainable and which have not.
Buy the book (English)
Buy the book (Dutch)
View the house on our map
Didrichsen Art Museum

A Cultural Oasis in Helsinki – The Didrichsen Art Museum
Maria Didrichsen
A compact story of the museum with glimpses into the history, architecture, collections and exhibitions arranged at the museum.
Hard cover
Size 24 x 22 cm
64 pages
122 images
Price: € 13 plus handling and shipment
Buy the book via email request office@didrichsenmuseum.fi
View the house on our map
Dijkstra House
Huizen in Nederland - de negentiende en twintigste eeuw
Coert Peter Krabbe, Dolf Broekhuizen, Niek Smit
This profusely illustrated book describes the history of the house in The Netherlands in the 19th and 20th century. It contains detailed descriptions of historic houses from this period owned by Vereniging Hendrick de Keyser, the leading historic houses association of The Netherlands, among which famous designs by Berlage and Rietveld. Besides the Dijkstra holiday house, designed in 1932 by modernist architects Merkelbach and Karsten, are also included the Jan de Jonghuis in Schaik, the Polman House in the Karwijhof neighbourhood in Nagele and architect Van Ravesteyn's own house in Utrecht. The book is in the Dutch language, richly illustrated with photos and drawings.
Buy the book (Dutch)
View the house on our map
Domenig Steinhaus
Gunther Domenig: Stonehouse at Steindorf - Sketches, Drawings, Models, Objects
Peter Noever
Buy the book
View the house on our map
Dorich House Museum
Dora Gordine: Sculptor, Artist, Designer
Jonathan Black, Brenda Martin
This book brings together for the first time the life and works of Dora Gordine: sculptor, architect, designer and lecturer. Recognized in her lifetime as one of Britain's few leading females in her field, Gordine was a sculptor in bronze, architect, interior designer and lecturer who was widely identified between the late 1930s and early 1960s as one of Britain's few leading female sculptural talents.
Buy the book
View the house in our special
Edith Farnsworth House
The Edith Farnsworth House: Architecture, Preservation, Culture
Michelangelo Sabatino
The comprehensive story of an icon of modern architecture: the Edith Farnsworth House, designed by Mies van der Rohe
One of the most famous residences in modern history, a glass and steel marvel that seems to float above its site, the Edith Farnsworth House had been legendary in the public imagination long before it could be widely accessed. This book charts the house’s original design by Mies van der Rohe and periods of neglect, flooding, and new ownership by Lord Peter Palumbo.
Now publicly accessible and celebrating twenty years of being owned and administered by the National Trust for Historic Preservation, this icon of modern architecture commissioned by client and patron Edith Farnsworth now gets its due. The Edith Farnsworth House is one of the most prized residences in modern architectural history, whose sometimes fraught history culminates in its publicly accessible life today. The book, which newly foregrounds the key role of client Edith Farnsworth, is written and edited by Michelangelo Sabatino, who contributes deep expertise on modernist architecture, and includes an essay by architectural historian Dietrich Neumann, excerpts of Edith Farnsworth’s unpublished memoir, as well as interviews with Mies’s grandson Dirk Lohan, and the house’s second owner, Lord Peter Palumbo.
Buy the book
View the house on our map
Erasmuslaan Model Home
Huizen in Nederland - Utrecht, Noord-Brabant en de oostelijke provincies
In this fourth part of this standard series the reflections on the construction history of the Dutch house are completed. This part about Utrecht, North Brabant and the eastern provinces leads you past houses in the middle east and south of the country and is therefore a versatile book about very diverse building traditions. In-depth research is presented in an accessible manner into the construction and habitation history of the buildings owned by Vereniging Hendrick de Keyser. The book is richly illustrated with 750 photos plans and sections to scale.
Buy the book (Dutch)
View the house on our map
Fallingwater
Fallingwater
Lynda Waggoner (ed.)
New Edition! New Price! Fallingwater, published in 2011 to commemorate the 75th anniversary of Frank Lloyd Wright’s most famous residential work. This beautiful book features authoritative essays by Lynda Waggoner, Director Emerita of Fallingwater, David DeLong, Rick Darke, Neil Levine, John Reynolds, Robert Silman, and Fallingwater’s current director Justin Gunther. The photography is by Christopher Little.
Buy the book
View the house in our special
Finn Juhl's House
Finn Juhl and His House
Per H. Hansen
Birgit Lyngbye Pedersen was looking for the right sofa for a house from the fifties and discovered Finn Juhl (1912–1989), whose furniture is experiencing a renaissance in the wake of the retro wave. When Juhl’s house in Charlottenlund, which he designed and decorated in 1941–42, came up for sale, Pedersen purchased the building and all of its furnishings, presenting it immediately afterward to the adjacent Ordrupgaard Museum.
This monograph takes a look at Finn Juhl—alongside Hans J. Wegner and Arne Jacobsen one of the most important Danish Modernists—in an agreeably unpretentious way. Per H. Hansen, a renowned expert in Scandinavian furniture design, provides a humorous, extremely informative description of Juhl’s unconventional character and classic furniture—the Chieftain Chair, the Pelican Chair, or the Poet Sofa. Drawings, original photographs, images of the newly curated house (2008), and an amusing final chapter about his patrons round off this unusual volume.
Buy the book
View the house on our map
Frank Lloyd Wright Home and Studio
The Oak Park Home and Studio of Frank Lloyd Wright
Donald Hoffmann
Drawing on revealing family documents, including a 1958 interview with Frederick Robie, the author has compiled an in-depth study of this landmark of modern architecture. The authoritative, insightful text is enhanced by 160 illustrations: recent and historic photos, perspectives and elevations, floor plans, furnishings, art glass. 98 pages, 160 black and white illustrations. Paperback.
Buy the book
View the house on our map
Frederick C. Robie House
Frank Lloyd Wright's Robie House
Donald Hoffmann
A lavishly illustrated guide to the restored building. The text focuses on the history of the buildings and how they embody Wright's principles. Historic photos and floor plans are included. 48 pages, 27 black and white illustrations, 43 color plates. 1988. Paper.
Buy the book
View the house on our map
Frida Kahlo Museum
Frida Kahlo at Home
Suzanne Barbezat
Frida Kahlo at Home explores the influence of Mexican culture and tradition, the Blue House and other places Frida travelled to and called home, on her life and work.
'In this beautifully illustrated and thoughtful book, Suzane Barbezat, an Oaxaca-based travel writer, teacher, and tour guide, explores the famous Casa Azul. Along with a plethora of images of [Kahlo's] paintings, the book features archive images, family photographs, objects, and artifacts from her personal collection as well as photos of the surrounding landscape, all of which offer insight into how these places shaped her work and vision.'
An Artnet Favourite Art Book of 2016.
Buy the book
View the house on our map
Futuro House
Futuro House - Tomorrow's House from Yesterday
Marko Home & Mika Taanila
The book, Futuro - Tomorrow's House from Yesterday gives several view points of the Futuro house designed by Finnish architect Matti Suuronen, first introduced in 1968.
Also included is a DVD featuring the 29-minute documentary film FUTURO - A New Stance for Tomorrow (1998) plus 45 minutes of rare amateur film and other archive footage.
Buy the book
View the house on our map
The Gamble House
The Gamble House: Building Paradise in California
Edward R. Bosley, Anne E. Mallek, Ann Scheid, Robert Winter
Designed by Charles and Henry Greene in 1908, the Gamble House ranks high among the great works of architecture worldwide. Commissioned by heirs to the Procter & Gamble fortune, the house embodies not only the noblest aspirations of the Arts & Crafts movement but also the aspirations of Americans who seek to live in greater harmony with the land. It is the paramount collaboration between two of America’s most gifted architects and their astute patrons.
Buy the book
View the house on our map
George Kolbe Museum
Modernism and Refuge
Georg Kolbe’s Sensburg as an Architectural Monument of the Nineteen Twenties
Language: English/German
The richly illustrated publication portrays Kolbe’s extraordinary building ensemble and the context of its origins.
In the late nineteen twenties, the time when he built his spacious studio house in Berlin's Westend district, the sculptor Georg Kolbe (1877-1947) was at the height of his artistic success. Represented by the prestigious Cassirer and Flechtheim galleries, he had customers all over the world and was very well connected in Berlin artistic circles. After the unexpected and untimely death of his wife Benjamine, however, he longed for a place of retreat and creativity not far from her grave. Thus was born his “Sensburg”, named after the location of the modern brick ensemble in Sensburger Allee. Situated close to the city and at the same time on the edge of the Grunewald forest, it represents the translation of Kolbe's ideal of a fruitful interplay between art, nature and architecture into a tangible building.
Buy the book via email request kasse@georg-kolbe-museum.de
View the house on our map
The Glass House
The Philip Johnson Glass House: An Architect in the Garden
Maureen Cassidy-Geiger
The first authoritative book on the history of the Glass House property—Philip Johnson’s fifty-year project of iconic modernist design, encompassing the remarkable buildings, landscape, and follies. From its completion in 1949 to the present day, Philip Johnson’s Glass House has drawn cognoscenti and the curious from around the world to New Canaan, Connecticut, to experience what might be the most photographed modernist residence in America. The property—an architectural playground on forty-seven acres with eleven Johnsonian follies dating from 1949 to 1995—is an icon of twentieth-century architectural and landscape design. The book chronicles how Philip Johnson and David Whitney, the architect and the plantsman, lived on the property for decades and used the landscape as an ever-changing canvas for their designs—the result of a unique synthesis of influences and ideas from across history and geography. New research reveals Johnson’s and Whitney’s interaction with the landscape and the evolution of the site from a five-acre parcel to a world-renowned gentlemanly estate for modern times. The Philip Johnson Glass House—beautifully illustrated with vintage and commissioned photography—will be a must-have for connoisseurs of architecture, landscape design, photography, and social history.
Buy the book
View the house on our map
Grotta House
The Grotta Home by Richard Meier
Joseph Giovannini
Richard Meier designed the Grotta home to house Sandra and Lou Grotta’s collection of contemporary studio jewelry and significant works in wood, ceramic and fibre. The house was conceived around the collection, framing the objects within the open architecture, which comprises an equal blend of glass and concrete. Nature, visible from many vantage points, plays an essential supporting role. The book is rich in photographs of the collection and provides impressive insights into this exceptionally personal project. The accompanying essay affords the reader a greater sense of how the Grottas have not simply acquired art, but have immersed themselves in it.
Buy the book
View the house in our special
Fondation Hartung-Bergman
Fondation Hartung Bergman
Thomas Schlesser, Antje Kramer-Mallordy, Nathalie Ernoult, and Jean-Lucien Bonillo
Valuable documentation written by several researchers and art historians which highlights the history of the Foundation as a heritage site, but also covers the lives of the artists Hans Hartung and Anna-Eva Bergman and their work.
Buy the book (English or French edition) via email request.
View the house on our map
Haus am Horn
HAUS AM HORN Bauhaus-Architektur in Weimar
Anke Blümm, Martina Ullrich
The Haus Am Horn built in 1923 for the first Bauhaus exhibition is the first and only Bauhaus architecture preserved in Weimar. With this experimental building the Bauhaus presented itself to the public for the first time. In close cooperation all Bauhaus workshops completely furnished it with specially designed furniture textiles lights and the most modern household appliances. Every detail of the house was an answer to the diverse questions about future living conditions that are still relevant today. From 1924 to the 1990s the house was inhabited modified and expanded so that little of the interior has been preserved. The compact overview presents the eventful history of this house which can be visited as a house museum since 2019.
German edition (English edition sold out)
Buy the book
View the house on our map
Haus Auerbach
Haus Auerbach
Barbara Happe, Martin S. Fisher
While Director of the Bauhaus, Walter Gropius built the Auerbach House in 1924, his first private house in the Bauhaus mode. Thus, this building is one of the most important milestones for the early years of the Bauhaus. Certainly, the most outstanding feature of the house is the authentic interior color scheme. It was first discovered during the restoration that Alfred Arndt designed color schemes for every interior wall. Preserving almost all original details, today the house glows again with the 37 original pastel tones. This book also recounts the moving story of the Auerbachs, a married Jewish couple who helped to shape Jena’s social life at the turn of the century, befriended Edvard Munch, fought for women’s rights, and whose house symbolized resistance to the expulsion of the Bauhaus from Weimar.Hardcover
German: ISBN 978-3-86859-564-2
Englisch: ISBN 978-3-86859-574-1
Buy the book (German)
Buy the book (English)
View the house on our map
Haus Dellacher
Haus Dellacher in Oberwart: ein Frühwerk von Raimund Abraham
Angelina Pötschner
With its solitary location in front of a strip of forest, the building defines the hilly southern Burgenland landscape above the district capital. For a long time, the important early work of the architect who died in a car accident in Los Angeles in 2010 stood empty and was gradually threatened by decay. In 2015, a new owner was found in the person of architect Johannes Handler, who expertly carried out the elaborate restoration with great attention to detail. From the very beginning it was clear to him that the house, with its special significance for Austrian post-war modernism, should not only continue to exist as a private family home, but also have an awareness-raising effect on building culture in Burgenland. It is therefore open to the public, supervised by the association 'Das Dellacher', by appointment and hosts cultural projects on an ongoing basis.
Free downloadable brochure (German)
View the house on our map
Haus Duldeck
Archivmagazin
Schwerpunkte: 100 Jahre Haus Duldeck; Zum Gedenken an Hella Wiesberger
Contributions from the Rudolf Steiner Archive No. 4 | 2015
The fourth issue of the "Archivmagazin" has two main themes: Haus Duldeck, designed in 1915 by Rudolf Steiner as a residence for the Grosheintz family and today the seat of the Rudolf Steiner Archive, and the memory of Hella Wiesberger, the long-standing editor and architect of the total output.
Buy the book (German)
View the house on our map
Haus Hohe Pappeln
Henry Van de Velde - Das Haus unter den hohen Pappeln
Antje Neumann, Thomas Föhl
The 'all-round artist' Henry van de Velde (18631957) was one of the most important designers of modernism. Having moved to his house under the tall poplars in Weimar in 1902, he worked throughout his life in the spirit of Friedrich Nietzsche, a thinker he admired. Since its opening in 1999, the former home of the Fleming has become a centre of attraction in Weimar. The book is only available in German language.
Buy the book (German)
View the house on our map
Haus Lange Haus Esters
Die Häuser Lange und Esters in Krefeld
Birgit Hamers
The villa ensemble known as Haus Lange Haus Esters was commissioned in 1927 by Hermann Lange (1874-1942) and Josef Esters (1886-1969). Mies completed the private residential houses in the spring of 1930. They were to be home not only for the families of the clients but also, in the case of Hermann Lange, for his comprehensive collection of contemporary art. The first designs were submitted in the summer of 1927. The design assignment for the architects included the concept for all utility areas kitchen, darkroom, bathrooms, as well as, in the case of Haus Esters, the layout of the garden.
Buy the publication (31 pages, German)
View the house on our map
Haus Schminke
Kelly Ship in heavy sees - The Schminke House in the Mirror of the Twentieth Century
Frank Seibel
The Schminke House in the Saxon town of Löbau in the south-eastern corner of Germany is one of the world's most important and beautiful private houses from the Classical Modernity. A medium-sized family of entrepreneurs, the noodle manufacturer Fritz Schminke and his wife Charlotte, asked architect Hans Scharoun, to design their house, which the locals lovingly call the most unusual house in the city and far beyond. And whoever enters it forgets involuntarily, that he is currently in contact with something that seems rather strange to many: modern art. People from many countries come here to experience fireworks of brilliant ideas: ship's railing and porthole windows, one of the first fitted kitchens and spaces that catch every ray of light. Moving and contradictory were the times when it was conceived and animated. The history of this house and the people who created it and lived in it is incredibly diverse and not without contradictions. The book presents the architecture, the architects and the life stories of the Oberlausitz entrepreneurial family and is an invitation to experience this monument of modern art for yourself.
Buy the book (German/English)
View the house on our map
Haus Ungers
Oswald Mathias Ungers Haus Belvederestrasse 60 Köln-Müngersdorf
Essay by Wolfgang Pehnt
Built in 1959, Belvederestrasse was the first private home Oswald Mathias Ungers built for himself. In 1989 he added a cube building in the garden for his extensive library and also undertook great changes to the original house. This monograph documents these two building phases with partly unpublished plans and photographs.
Buy the book (German/English)
View the house on our map
Haus Wittgenstein
Die Architektur Wittgensteins
Rekonstruktion einer gebauten Idee
August Sarnitz
The Stonborough-Wittgenstein House (1926–1928), designed by Ludwig Wittgenstein and Paul Engelmann, exemplifies radical modernism and structural clarity. Beyond Vienna, it engages broader cultural and architectural debates. The house reflects Margaret Stonborough-Wittgenstein’s emancipation, explores gender roles, and demonstrates Wittgenstein’s innovative approach, merging modern architecture with rigorous structuralism. Photographs by Thomas Freiler.
Buy the book (German)
View the house on our map
Hollyhock House
Frank Lloyd Wright Hollyhock House and Olive Hill
Kathryn Smith
Frank Lloyd Wright Hollyhock House and Olive Hill is ground-breaking study of one of Frank Lloyd Wright's most important and complex commissions. Wright worked on the arts complex and residence for over a decade, and the house he designed for oil heiress Aline Barnsdall, Hollyhock, is one of the treasures of Los Angeles. This book was the first to use the extensive Wright files and is illustrated with many rare drawings and period photographs.
Buy the book
View the house on our map
Horta Museum
The Horta Museum, Saint-Gillis (Brussels)
Françoise Aubry
This little book is a jewel. It details the house that Victor Horta designed for himself and now is a museum that honors his amazing Art Nouveau architectural, interior design and furniture design genius. With many photographs and detailed text, it gives you an in depth view of this masterpieces that is listed as a UNESCO World Heritage Monument.
Buy the book
View the house on our map
Hvittrask
Hvitträsk - guidebook, 2nd edition
Jouni Marjamäki
Hvittärsk is a building complex in the national romantic style designed by the architects Herman Gesellius, Armas Lindgren and Eliel Saarinen. The buildings were constructed in 1901–1903 and include homes of the architects and their families and their joint architectural office. This beautifully illustrated guidebook tells the stories of the residents.
ISBN 978-951-616-230-3
€12 (incl. VAT)
2nd edition paperback, 96 p.2020.
Buy the book
View the house on our map
Isokon Gallery
Isokon and the Bauhaus in Britain
Leyla Daybelge, Magnus Englund
In the mid-1930s, three giants of the international Modern movement, Bauhaus professors Walter Gropius, Marcel Breuer and Laszlo Moholy-Nagy, fled Nazi Germany and sought refuge in Hampstead in the most exciting new apartment block in Britain. The Lawn Road Flats, or Isokon building (as it came to be known), was commissioned by the young visionary couple Jack and Molly Pritchard and designed by aspiring architect Wells Coates. Built in 1934 in response to the question `How do we want to live now?' it was England's first modernist apartment building and was hugely influential in pioneering the concept of minimal living. During the mid-1930s and 1940s its flats, bar and dining club became an extraordinary creative nexus for international artists, writers and thinkers.
Buy the book
View the house on our map
James Rose Center
James Rose
Dean Carasis
The first biography of this important landscape architect, James Rose examines the work of one of the most radical figures in the history of mid-century modernist American landscape design. An artist who explored his profession with words and built works, Rose fearlessly critiqued the developing patterns of land use he witnessed during a period of rapid suburban development. The alternatives he offered in his designs for hundreds of gardens were based on innovative and iconoclastic environmental and philosophic principles, some of which have become mainstream today.
Buy the book
View the house on our map
Jan de Jonghuis
Huizen in Nederland - de negentiende en twintigste eeuw
Coert Peter Krabbe, Dolf Broekhuizen, Niek Smit
This profusely illustrated book describes the history of the house in The Netherlands in the 19th and 20th century. It contains detailed descriptions of historic houses from this period owned by Vereniging Hendrick de Keyser, the leading historic houses association of The Netherlands, among which famous designs by Berlage and Rietveld. Besides the Jan de Jonghuis in Schaik, the Dijkstra House, a holiday house designed in 1932 by modernist architects Merkelbach and Karsten is included, the Polman House in the Karwijhof neighbourhood in Nagele and architect Van Ravesteyn's own House in Utrecht. The book is in the Dutch language, richly illustrated with photos and drawings.
Buy the book (Dutch)
View the house on our map
Jurkovič House
Dušan Jurkovič. The Architect and his House
Dana Bořutová
This book is published by the Moravian Gallery in Brno in 2010 as part of the project Center Dušan Samo Jurkovič in Brno, supported by a grant from Norway through Norwegian Financial mechanism. The publication is available in Czech, English and German versions.
Buy the book
View the house on our map
Kentuck Knob
Frank Lloyd Wright's House on Kentuck Knob
Donald Hoffmann
This is the first thorough guide to the design and history of “Kentuck,” a splendid mountain house in southwestern Pennsylvania designed in 1953–1954 by Frank Lloyd Wright. Inspired by Fallingwater, the famous house only seven miles away that Wright designed above the waterfalls of Bear Run, local businessman I. N. Hagan and his wife, Bernardine, commissioned the 86-year-old Wright to design this home. This vivid account tells the story of how the house came to be, detailing the many complexities faced by the Hagans—from the delights and difficulties in dealing with Wright to the problems with topography and architectural plans.
Buy the book
View the house on our map
Kettle’s Yard House and Gallery
Kettle’s Yard House Guide
Edited by Jennifer Powell
Kettle’s Yard is widely recognised as a highly influential master class in curating; a flawless arrangement of art and objects that is still radical in its philosophy of seeking to fuse art with life. For many it is a place that has that rare power of changing how we see the world and our place within it. With a foreword by Jim Ede and an interesting floor plan guide, this book is a notable keepsake for all who love Kettle’s Yard, and a fantastic introduction for those yet to discover it.
Buy the book
View the house on our map
Laubenganghäuser
wohnen im welterbe
DIE LAUBENGANGHÄUSER IN DESSAU
Free download (German)
View the house on our map
Maison Louis Carré
Alvar Aalto Architect. Maison Louis Carré 1956-63. Vol. 20
Esa Laaksonen, Ásdís Ólafsdóttir and Antoine Terrasse
After the Villa Mairea, the Maison Louis Carré is the most carefully executed and detailed of the private houses designed by Alvar Aalto. Built for a wealthy Parisian art dealer, the house is situated in the small village of Bazoches-sur-Guyonne, in the historic rural landscape near Versailles and Chartres. Although the Maison Louis Carré is an expression of Aalto at his most mature, it also embraces the youthful architectonic ideas of his second wife, Elissa Aalto.
The book also presents other works produced by Aalto's office contemporaneous with the Maison Louis Carré design.
Buy the book (English or French edition)
View the house on our map
Manitoga
Russel and Mary Wright - Dragon Rock at Manitoga
Jennifer Golub
The story of modernist designers Russel and Mary Wright and their collaboration to transform their Hudson Valley estate, Dragon Rock at Manitoga, into an artistic haven.
In the mid-century era of TV dinners and suburban conformity, Russel and Mary Wright were individualists. Their home Dragon Rock at Manitoga is situated on forested woodlands, sited at an abandoned quarry located an hour north of New York City, now part of the Historic Artists' Homes and Studios program of the National Trust for Historic Preservation.
Buy the book
View the house on our map
Marcel Breuer House at Pocantico
Transitional Moments: Marcel Breuer, W. C. Vaughan and Co. , and the Bauhaus in America
Robert Wiesenberger, H. Reynolds Butler
Architect Marcel Breuer's House in the Museum Garden, now considered one of the most influential architecture exhibitions of the 20th century, was commissioned by the Museum of Modern Art and built in their garden in 1949. Exhibited to record attendance, the house featured the updated Bauhaus prescriptions for modern living—an airy, informal combination living room/dining room and a pass-through kitchen—and was intended to inspire the future of American housing.
Buy the book
View the house on our map
Margarete Schütte-Lihotzky Zentrum
Bundesdenkmalamt X Iconic Houses
Free download
View the house on our map
mayhaus
MAYHAUS - The House Museum of the Neues Frankfurt
Christina Treutlein, Philipp Sturm (Ed.)
The mayhaus in Frankfurt's Römerstadt is the only residential building in the style of the Neues Frankfurt of the 1920s that has been completely restored. The book explains the functions of the model house using current photographs and historical plans. Via the text level, which zooms from the city via the housing estate and then the street into the building, the mayhaus, including the famous Frankfurt kitchen, is classified in terms of architectural history and socio-cultural aspects.
Buy the book (German/English)
View the house on our map
MHA Site Office
Crestwood Hills: The Chronicle of a Modern Utopia
Cory Buckner
This is the fascinating story of people and mid-century modern architecture, merging and prevailing to create a neighborhood in Los Angeles. Their Crestwood Hills is like no other place in the vast metropolis—its history is the result of the singular optimism that defined Southern California in the post-World War II era. A handful of the region’s optimists banded together to form a cooperative intent on building a utopian community. And they did.
Buckner provides more than 200 vintage and contemporary images, documenting homes as they were in the beginning, complete with floor plans, and today, as the homes have evolved and become local landmarks. The book is a tribute to mid-century architecture, showing how the community learned lessons from Los Angeles’s legendary Case Study Houses program and created a vibrant community where families could live their Modern dream.
Buy the book
View the house on our map
Mies van der Rohe Haus
Mies van der Rohe
SCHLICHT UND ERGREIFEND
Landhaus Lemke
Wita Noack
Language: German/English
With a picture essay by René Müller
Verein der Freunde und Förderer des Mies van der Rohe Hauses e.V. (Hg.)
136 pages, 49 illustrations, 160 x 233 mm, hardcover
form + zweck Verlag
ISBN 978-3-947045-02-0
Price 20 Euro
Buy the book
View the house in our special
The Modulightor Building
Paul Rudolph: The Late Work
Roberto De Alba; with an introduction by Robert Bruegmann
Paul Rudolph (1918-1997) was one of America’s greatest Modern architects, known for his strong, expressive forms, powerful spaces, innovative uses of materials and light, and interest in urbanism. He achieved great success doing buildings of all types, and is most famous for his “Mid-Century Modern” work in the 1950’s-60’s—of which the Yale Art & Architecture Building is the iconic example.
Rudolph’s creative and prolific career extended to nearly the end of the 20th century—and this book focuses on the work in the latter phases. It includes: buildings for many parts of the US, fascinatingly ambitious projects for Asia, the Modulightor Building (the headquarters for the lighting business which he co-founded), and the design of his own intriguing residence (his “Quadruplex” on Beekman Place in NYC).
Hand-picked by Rudolph himself, the 27 projects profiled in this book are shown through a rich selection of drawings, sketches, photographs, plans, and perspective views. The book includes illuminating introductory texts by Roberto De Alba, Mildred F. Schmertz, and Robert Bruegmann; as well as an interview with Paul Rudolph by Peter Blake.
Out of print, but at the Modulightor Building are still copies for sale, so the book can be ordered by contacting them through the Paul Rudolph Heritage Foundation’s website.
Buy the book
View the house in our special
Museum De Dageraad
The Dageraad
Alice Roegholt, Ton Heijdra
The Dageraad is a world-famous social housing complex located in Berlage’s Plan Zuid. It was designed by the architects Michel de Klerk and Piet Kramer in the style of the Amsterdam School. The initiative to build it was taken by a worker cooperative that managed shops and wanted to provide the workers with good quality housing. Important Dutch politicians were involved in its realization, among them Amsterdam’s Alderman Floor Wibaut, who is still honoured at the complex today. In 2001, the building was hailed as the most beautiful social housing complex in the Netherlands. This book describes the remarkable architecture of The Dageraad and the ideals that inspired it.
Buy the book
View the house on our map
Museum Het Schip Model Home
Workers’ Palace The Ship
Ton Heijdra, Richelle Wansing
The Ship in Amsterdam marks an international high point in art, architecture and social housing. It was designed by the Dutch architect Michel de Klerk in the expressionist Amsterdam School style of architecture. With its wavy patterns in colourful brick, sculptural forms and wealth of detailing, The Ship is a real eye-catcher that continues to attract visitors from around the world. In this richly illustrated book, Museum Het Schip – housed within The Ship – shows why The Ship is known as a workers’ palace.
Buy the book
View the house on our map
Museum of Sopot
Muzeum Sopotu
The short history of Sopot and the villa of Ernst Claaszen
KarolinaBabicz-Kaczmarek
The Museum of Sopot is in the historic villa of Ernst August Claaszen from 1904, in a garden right next to the Sopot beach. The Museum organizes exhibitions, as well as social and educational projects devoted to the town`s culture and history. Its collection consists of artistic and historical relics connected to the history of Sopot, including objects of material culture, items of artistic craftsmanship, photos, postcards, posters, and numismatic items. The mission of the Museum it to explore and popularize knowledge about the city by building living relationships with its inhabitants, as well as scientific research. This Polish/English publication offers a beautiful overview of the history of the house’s residents and of this seaside resort near Gdańsk.
Muuratsalo Experimental House
Muuratsalo Experimental House 1952–54; Studio Aalto 1954–63
Juhani Pallasmaa
This volume in the book series Alvar Aalto Architect, presents two buildings from the 1950s, Muuratsalo Experimental House and Studio Aalto, which are linked to both the architect’s work and leisure. Studio Aalto (1954-55, 1962-63) in Munkkiniemi, Helsinki, served as the architect’s office, and was the main stage for his productive international career. Aalto also enjoyed spending time in the Muuratsalo Experimental House (1952-54) built on the island of Päijänne as a counterbalance to his work.
Buy the book (soft cover)
Buy the book (hard back)
View the house in our special
Oskar Hansen House
Oskar Hansen - Opening Modernism: On Open Form Architecture Art and Didactics
Aleksandra Kędziorek, Łukasz Ronduda
This book analyzes diverse aspects of the architectural, theoretical, and didactical oeuvre of Oskar Hansen, who was the Polish member of Team 10, a group of architects that challenged standard views of urbanism more than fifty years ago. In chronicling the impact of Hansen’s theory of ‘Open Form’ on architecture, urban planning, experimental film, and visual arts in postwar Poland, this volume traces the flow of architectural ideas in a Europe divided by the Cold War. Through discussions of the ideas of openness and participation in state-socialist economies, Oskar Hansen—Opening Modernism offers new insights into exhibition design and the interrelations of architecture, visual arts, and the state.
Buy the book
View the house on our map
Paimio Sanatorium
Alvar Aalto Architect volume 5: Paimio 1929-33
Alvar Aalto: Paimio Sanatorium 1929-1933 is part of a chronological series of monographs on buildings by Alvar Aalto.
Buy the book
View the building on our map
Papaverhof
De Papaverhof van Jan Wils
Marcel Teunissen, with contributions from Hans Janssen (Haags Gemeentemuseum).
The monograph on the Dutch national monument ’De Papaverhof’ in The Hague was issued on the occasion of the 100th anniversary of the caretaker, the housing association 'Daal en Berg'. The Papaverhof is one of the most groundbreaking Dutch housing projects. The internationally renowned 1920's Jan Wils garden houses provide a unique synthesis between the aesthetics of 'De Stijl' and the cubic brick architecture of the 'Nieuwe Haagse School'. Architect Wils belonged to 'De Stijl', founded in 1917 by Theo van Doesburg, who rented a house in the ‘De Papaverhof’ complex from 1922 to 1925. Also Piet Mondriaan, Gerrit Rietveld and Vilmos Huszar were members of ‘De Stijl’.
The book has an English summary and captions are in Dutch and English.
Buy the book (Dutch)
View the house on our map
Plečnik House
Hiša Plečnik House
Ana Porok et al.
The book "Hiša Plečnik House: on the centenary of the purchase of the house at 4 Karunova street in the year of Plečnik House's comprehensive renovation (1915–2015)" offers a comprehensive insight in the work of conservators, restorers, architects of the renovation, landscape architects in charge of the garden renovation, and photographic landscapes of the Plečnik House renovation.
The book also has several new findings regarding this great master, testimonies from people who witnessed the last moments of Jože Plečnik, and previously unpublished photographs of the architect.
The book was published as a monograph, in Slovene and English versions.
Buy the book
View the house on our map
Rietveld Schröder House
Gerrit Rietveld
Ida van Zijl
The richly illustrated and accessible monograph on the Dutch designer and world-renowned architect - now in paperback.
Gerrit Rietveld's simple yet dynamic style greatly influenced international furniture design and contributed significantly to the history of architecture. Following Rietveld from his humble beginnings as a cabinetmaker to his final years as a world-renowned architect, this book presents both his lesser-known work and his most celebrated. It explores his significance in the wider context of avant-garde movements, and his influence within De Stijl and Functionalism. This highly detailed yet accessible monograph is designed by the acclaimed Dutch designer Wim Crouwel.
Buy the book
View the house in our special
Rietveld’s Van Daalen House
Gerrit Rietveld - Wealth of Sobriety
Arjan Bronkhorst, Marc van den Eerenbeemt, Willemijn Zwikstra
Gerrit Rietveld (1888-1964) is perhaps Holland’s best-known architect. His Schröder House in Utrecht from 1924 has achieved iconic status. In fact, Rietveld built around 100 houses, and of these very little is known. Dutch photographer Arjan Bronkhorst published this large photo book that tells the story about Rietveld and his modernist houses and interiors. In over 500 pages a selection of 20 houses and interiors designed by Gerrit Rietveld are shown. He photographed their interiors and residents, travelling as far as the United States. The book includes Rietveld's member houses Van Daalen House, Robijnhof Model Home Erasmuslaan Model Home and the Rietveld Schröder House.
Light and space are what characterise Rietveld’s houses. Sobriety is a basic principle in his designs. Only appreciated by a small group of intellectual clients who commissioned Rietveld to design an avant-garde house. Authors Willemijn Zwikstra and Marc van den Eerenbeemt explored the archives and interviewed current residents about living in a Rietveld house. Take a look at the photos by Arjan Bronkhorst.
Buy the book
View the house on our map
Semler Residence
The Semler Residence. A Unique Interior by Adolf Loos and Heinrich Kulka in Pilsen
Petr Domanický
Readers will discover the fascinating story of the Semler family, learn about the difficult process of saving the Semler residence after it was taken over by the Gallery of West Bohemia and, of course, about the architects Adolf Loos and Heinrich Kulka. The author Petr Domanický draws on his many years of painstaking research. The book is accompanied by a very rich selection of photographs and documents.
Buy the book
View the house on our map
Sonneveld House
Sonneveld House
Elly Adriaansz, Barbara Laan, Joris Molenaar, Mienke Simon Thomas
The Sonneveld House in Rotterdam is one of the best preserved examples of Dutch Functionalist domestic architecture. It was built in 1933 to a design by Brinkman and Van der Vlugt, an architectural practice that acquired international fame with its designs for the Van Nelle Factory, the Van der Leeuw House and Feyenoord Stadium, all three in Rotterdam. The Sonneveld House, now a museum, was originally built for one of the Van Nelle directors, A.H. Sonneveld.
An unusual feature of the Sonneveld commission was that Brinkman and Van der Vugt designed not only the house but also the whole interior. For the latter they used the recently introduced series furniture and lamps by Gispen and fabrics from the collection of Metz & Co.
Buy the book (English)
Buy the book (Dutch)
View the house in our special
Studio Aalto
Muuratsalo Experimental House 1952–54; Studio Aalto 1954–63
Marc Treib
This volume in the book series Alvar Aalto Architect, presents two buildings from the 1950s, Muuratsalo Experimental House and Studio Aalto, which are linked to both the architect’s work and leisure. Studio Aalto (1954-55, 1962-63) in Munkkiniemi, Helsinki, served as the architect’s office, and was the main stage for his productive international career. Aalto also enjoyed spending time in the Muuratsalo Experimental House (1952-54) built on the island of Päijänne as a counterbalance to his work.
Studio Aalto was completed in Munkkiniemi in Helsinki in 1954, close to Aalto’s own home (1935–36), which had previously housed both the family’s residential areas and the architect’s office. In his article “Studio Aalto: Drawing on the White Table”, Professor Emeritus Marc Treib, M. Arch., sheds light on the history of the architect’s office, as well as the design, construction and working methods of Aalto’s office.
Buy the book (soft bound)
Buy the book (hard bound)
View the studio in our special
Sunnylands Center & Gardens
Sunnylands: America’s Midcentury Masterpiece
Janice Lyle
With its pastel green and yellow interior, its dazzling collection of Impressionist paintings, and long, low sofas that look like vintage Cadillac convertibles, Sunnylands was a Versailles for the Space Age. In Palm Springs, the mecca of midcentury modern architecture, this immaculately preserved estate is considered the undisputed masterpiece, envisioned by A. Quincy Jones, one of California’s most important architects, and furnished by California’s great decorator-to-the-stars, William Haines. Built by media moguls, art collectors, and diplomats Walter and Leonore Annenberg, Sunnylands became a seat of power where politicians, movie stars, and corporate leaders could meet, relax, reflect, make deals, and run the world—all with nobody watching. For four decades, an invitation to New Year’s Eve at Sunnylands was the ultimate social prize. Exquisitely illustrated, Sunnylands is a must-have for every fan of midcentury design.
Buy the book
View the house in our special
Taut's Home
Bruno Tauts Hufeisensiedlung
Ben Buschfeld
Berlin was one of the hotspots of the modern movement and the Bauhaus style of the 1920s. The city hosts lots of ground-breaking public housing projects. In 2008 six of them have been listed as A UNESCO World heritage. This architectural guide offers tour tips to all six estates, but focuses on the most famous one, the so called "Horseshoe Estate" by Bruno Taut. The guide was compiled by the landlords of the rentable holiday house "Taut´s Home", which is part of the ensemble and offers a unique time travel experience for design enthusiasts. The handy bilingual book contains various images, maps and and an additional chapter about the award-winning restoration and its museum-like furniture.
Buy the book
View the house on our map
Van Eesteren House Museum
Er is eens
Over het ontstaan van de Van Eesteren museumwoning
Caroline Freriks
Sixty years after the 'opening' of Garden City Slotermeer (now a neighbourhood of Amsterdam) by Queen Juliana, the Van Eesteren Museum opened the doors of its house museum. A house from a period in which happiness was very common and solidarity was great. The 1950s can be seen and experienced in the Van Eesteren house museum. It is tangible how a family lived in a modern family home in those post-war years. The booklet is about the involvement of many parties, including residents and other fifties enthusiasts who brought together the complete set of furniture for the home in the modern 50s style.
Buy the book (Dutch) via email request info@vaneesterenmuseum.nl
View the house on our map
Van Schijndel House
Van Schijndel House - The house of architect Mart van Schijndel
Natascha Drabbe, Hans van Heeswijk, Arjen Oosterman
Foreword by Raymond Richard Neutra
This richly illustrated book includes new, extensive photography of the house, historic images of the location, and previously unpublished sketches from the personal archive of the architect Mart van Schijndel (1943-1999). Using these as well as material from his interviews and writings, the book portrays an architect's creation of his own special world, innovatively adapted to the various restrictions of the site.
For the first time a book thoroughly documents the experimental techniques, innovative material applications and ingenious details found in the Van Schijndel House (1992) in Utrecht, the Netherlands' youngest architectural monument. The book offers a unique insight into an inspiring house and includes a film which offers the architect's own commentary.
Buy the book (English or Dutch) via email request info@vanschijndelhuis.nl
View the house in our special
Vila Volman
Volman's Villa - A Jewel of Interwar Architecture
The book is a narrative monograph of the construction with many pictorial appendices. It contains multi-level texts providing detailed information about the historical context of the villa, an analysis and evaluation from the perspective of architectural theory, and authentic notes from the authors. First edition in Czech language. The second edition includes an English translation of selected chapters (ISBN 978-80-257-4187-0).
Buy the book via email request info@vilavolman.cz
View the house on our map
Villa Cavrois
The Villa Cavrois
Richard Klein
This book tells the long troubled history of the villa and presents, in a portfolio of fifty images, its transformations and vicissitudes, from its inauguration until its reopening in 2015.
Richard Klein is DPLG architect, doctor in art history, qualified to direct research, professor and director of the research laboratory (LACTH) at the National School of Architecture and Landscape of Lille. He is also scientific advisor for the Cavrois villa interpretation center.
Buy the book
View the house on our map
Villa E-1027
E.1027 Eileen Gray
O’Neil Ford Monograph 7 - a joint publication between The University of Texas at Austin and the Center for American Architecture and Design and Ernst J. Wasmuth Verlag, Tübingen Berlin.
Eileen Gray designed the site and its landscaping, the building, the spatial arrangement, the different windows and doors; she created the hardware, the many items of fixed and loose furniture, the lamps, the textiles, and the color scheme—all while also being involved in transporting the building materials and supervising construction. While some of the one hundred elements that Eileen Gray designed specifically for E.1027, only about a quarter are included in the monograph; nevertheless, upon turning to the last page, the attentive reader may well conclude that there was not one comparable total work of modern art produced in the twentieth century anywhere as this debut in architecture.
Buy the book
View the house in our special
Villa Empain

Villa Empain
Jean Boghossian, Albert Boghossian, Diane Hennebert, Louma Salamé and Cécile Dubois
Discover the fascinating history of the Villa Empain, an Art Deco masterpiece and a remarkable witness of its time.
Trilingual : French, Dutch, English
Buy the book via email request info@boghossianfoundation.be
View the house on our map
Villa Esche
Henry van de Velde’s Villa Esche in Chemnitz
K.Metz, T.Richter, P. Schmückle von Minkwitz
After meticulous restauration Henry van de Velde’s Villa Esche offers an experience of the total work of art. This monograph presents van de Velde’s first architectural commission in Germany: history of construction and use as well as the importance of the villa in van de Velde’s oeuvre and his time, aspects of the restoration between 1998 and 2001 added by an inventory catalogue of van de Velde’s works at the Chemnitz art collections.
Buy the book (German)
View the house in our special
Villa Mairea
Inside the Villa Mairea. Art, Design and Interior Architecture
Martti Anhava, Kirsi Gullichsen, Kristian Gullichsen, Carolus Enckell
In the autumn of 1936, Finnish art patrons and industrialists Maire and Harry Gullichsen asked their friends, Alvar and Aino Aalto, to design a home for them. The design process turned into a vivid interaction between architects and clients, and the resulting residence, Villa Mairea, became one of the masterpieces of 20th-century Modernist architecture and design. It also became a lifelong project for Maire Gullichsen, the house's namesake. This huge, extensively illustrated book documents the interiors of Villa Mairea, built in 1938-39. This volume focuses on the rich world of works of art, design objects, furniture, light fittings and textiles inside the walls of the house. "It is the inside story of Maire Gullichsen's lifelong effort to create a setting where art and furnishings are in a subtle dialogue with the architectural design of the villa," writes the Gullichsen's son, Kristian, who grew up in the house. As one friend of Aalto's said, "This is not a house, this is a love poem."
Buy the book
View the house on our map
Villa Müller
The Müller Villa in Prague - Guide
Valadimír Šlapeta, Jana Horneková, Karel Ksandr, Maria Szadkowska
Guide to one of the most important buildings of the interwar architecture - the Müller Villa in Prague 6 - Střešovice in photographs from 1929-1930 and after reconstruction in 2000.
Buy the book
View the house on our map
Villa Rezek
The Glas House Vienna 1933. Banished Vision
Caroline Wohlgemuth, Maximilian Eisenköck, Stefan Oláh
This book describes the Villa Rezek in detail illustrated with numerous historical and new photographs by Stefan Oláh plans and historic documents. It also sheds light on entirely novel aspects of Vienna’s architectural history of the 1930s and tells the stories of both the architect and his clients all of whom were forced to emigrate due to their Jewish heritage following the annexation of Austria by Nazi Germany in 1938.
Buy the book
View the house on our map
Villa Rothmayer
Villa Rothmayer - Guide
Daniela Karasová, Peter Krajči, Jan Mlčoch, Damjan Prelovšek, Zuzana Strnadová, Maria Szadkowska
The personal residence of the architect Otto Rothmayer - the Villa Rothmayer - is an important work of Prague´s interwar architecture.
Buy the book
View the house on our map
Villa Skeppet
Villa Skeppet
Sanna Tegel
Villa Skeppet was a gift by the architect Alvar Aalto to his friend and biographer Göran Schildt and his wife Christine. The building located in Ekenäs in Southern Finland was the last detached house designed by Alvar Aalto, and the building came about in close collaboration between the architect and the occupants. In Villa Skeppet, the key objective of Alvar Aalto’s architecture about the comfort of the ordinary person is integrated in a unique manner with the sculptural form and expression that characterised the architect’s mature production. This book is the first detailed presentation of Villa Skeppet. The building is discussed not only as an outstanding architectural achievement, but also as a unique outcome of the friendship of two men.
To be released in Spring 2021 in English, Swedish and Finnish.
Buy the book
View the house on our map
Villa Tugendhat
Mies in Brno. Tugendhat House
Černá, Iveta; Černoušková Dagmar (eds.)
The Monograph MIES IN BRNO. THE TUGENDHAT HOUSE was first published in December 2012 (in Czech) as the first publication of a book series by the Villa Tugendhat Study and Documentation Centre; in July 2013 it was also published in English. Its name loosely links to the generous publishing projects mapping the works of Ludwig Mies van der Rohe in the USA and in Germany (Mies in America, Mies in Berlin). This second expanded edition was published in December 2016 in Czech and in December 2018 in English, supplemented with the latest knowledge and literature and further pictorial appendices.
The book is available for purchase at Villa Tugendhat and at Brno City Museum inside Špilberk Castle.
Buy the book via email request smerdova@spilberk.cz
View the house in our special
Villa Winternitz
The Villa of Jenny and Josef Winternitz
Lada Hubatová-Vacková, Valentyna Nikolenko (eds.)
The villa built for Jenny and Josef Winternitz is one of the last pieces of architectural work to arise out of the collaboration between Adolf Loos and Karel Lhota, in 1931 - 1932. It is a prime example of Central-European modernist architecture, as well as bearing silent witness to the dramatic story of the Jewish Winternitz family in multicultural interwar Czechoslovakia. It also serves as a reminder of the historical turmoil of the Second World War and the totalitarian socialist period that followed.
This publication consists of several studies that convey, apart from the family history and a detailed account of the villa’s architecture including the specification of its spatial layout (Raumplan), some of the issues regarding the (double) authorship and the character of Loos’s architectural handwriting.
Buy the book via email request loosovavila@gmail.com
View the house on our map
Vizcaya Museum and Gardens

Visions of Vizcaya
Vizcaya Museum and Gardens
Beautiful photography enhances this 3rd edition of Visions of Vizcaya, complete with historic photos and current images that accompany the story of Vizcaya, its design, construction, history and community impact. A National Historic Landmark, Vizcaya Museum and Gardens preserves its cultural and environmental resources to engage people in connecting with the past, understanding the present and shaping the future.
Buy the book via email request paulag@ajoywallace.com or cristiand@ajoywallace.com
View the house in our special
Weidlinger House
Cape Cod Modern: Midcentury Architecture and Community on the Outer Cape
Peter McMahon, Christine Cipriani
Cape Cod Modern tells the fascinating story of the cosmopolitan group of designers who settled in Wellfleet and Truro between the 1930s and 1970s, and their experimental architectural legacy in the woods and dunes. The book draws on Trust archives — including dozens of architectural and personal photos — but is largely a work of new research by Peter McMahon and Boston-based architecture writer Christine Cipriani, who had begun to study the houses independently. The narrative is enriched by dazzling and important new photographs by Raimund Koch, new drawings of eight houses by Thomas Dalmas, and interviews with designers, their families, and their clients.
Buy the book
View the house on our map
Weissenhofmuseum im Haus Le Corbusier

Weissenhofmuseum in the Le Corbusier House
Friedemann Gschwind, Dr. Kathrin Groke
Language: English/German
In the pair of semi-detached houses designed by Le Corbusier and Pierre Jeanneret the Weissenhof Museum provides information on the development of the Weissenhof estate and its eventful history. The right half of the building, extensively restored according to its design of 1927, conveys an impression of the original state of this significant structure in terms of cultural history. Not only visitors to the Weissenhof Museum will enjoy reading and leafing through the informative material: it is a treasure trove for all architecture enthusiasts who want to learn more about the classic modern age.
Buy the exhibiton catalogue via email request info@weissenhofmuseum.de
View the house on our map





