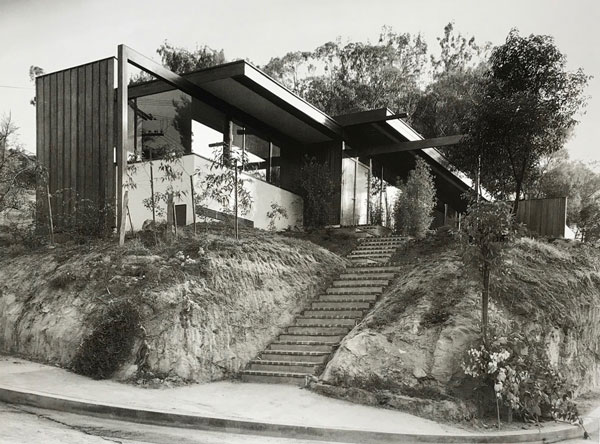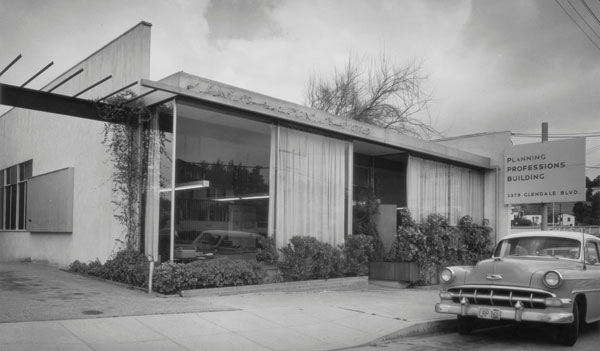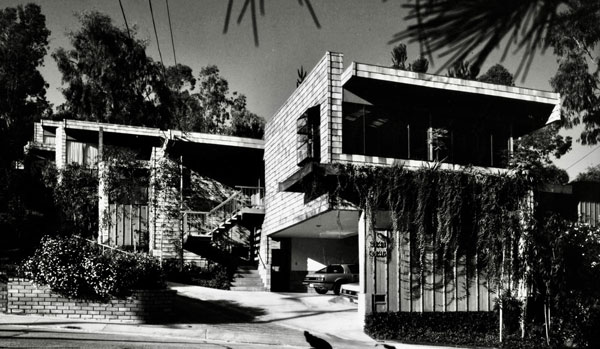Neutra VDL Studio and Residences
The Neutra VDL Research complex served as home and studio to Richard Neutra —a central figure in the development of the Los Angeles school of modern architecture — from 1932 until his death in 1970. The property provides a unique window into Neutra’s shifting ideas about modern architecture and record of experimentation. The three main phases of development: VDL I (1932), Garden House (1939), and VDL II (1966), include explorations with systems and ideas that continue to influence architects today. Cal Poly Pomona’s architecture department shepherds the development of programs at VDL, and oversees its preservation and maintenance.
Highlights
In 1970 Dione Neutra wrote of the house: “Only those, who have lived in a Neutra house, would ever understand how wonderful the daily satisfactions and delights are and how much this experience helps augment the joy of living...With the many glass surfaces, mirrors, pools that reflect trees and flowers, every step from room to room, stairway up and down, is an aesthetic and artistic experience, which I have the good fortune to enjoy, while I move about the house and watch the changing weather.”
Insider's Guide
Every room in VDL II has direct access to an exterior space be it a garden, a balcony, a roof deck, a bridge, or a terrace. Large sliding glass doors connect the inside and outside, as does the use of similar materials and colors. Neutra sought to engage the context, appropriating, transforming, and integrating it into the house’s formal composition. A band of high windows, on the north-end of the living room, frame the distant San Gabriel Mountains, while the wall below the windows screens the neighboring rooftops.
The Neutra Institute’s Virtual Apartment Museums
Just down the block to the south of the Neutra Studio and Residences, near the “Neutra Colony" of ten residences, are three Neutra designed apartments. The 1949/50,1968 Reunion House/Apartment, the 1950 Neutra Office/Apartment and the 1982 Dion Neutra Treetops Triplex. Despite the fact that these are occupied, QR codes posted on the outsides of the buildings provide VR tours of the interior and 3 minute videos explaining how design tactics affect physiology and socialization. For more information follow this link
1949/50-1968 Reunion House/Apartment
In 1949/50 Richard Neutra designed Reunion House at 2440 Neutra Place. At the center of the Neutra Colony, it was designed as a speculative house for Arthur L. Johnson, where grandparents would have “reunions” with visiting children and grandchildren. In 1968, Dion Neutra added a 600 square-foot apartment above the garage with an ample balcony. Scan QR codes at the corner of Earl Street and Neutra Place to see inside Reunion House. PLEASE DO NOT DISTURB OCCUPANTS.
1950 Neutra Office/Apartments
Richard Neutra designed 2379 Glendale Blvd as the Planning Professions Building. Upon completion, the building accommodated his new partnership with Robert Alexander and the engineers and landscape architects with whom they worked until 1958 when the partnership was dissolved. At the back of the sloping lot are two apartments designed as either a commercial or residential space. Scan QR codes in the front window of the office building to see inside the apartments. PLEASE DO NOT DISTURB OCCUPANTS.
1982 Dion Neutra Treetops Triplex
Dion Neutra, son and former partner of Richard Neutra, designed this triplex at 2434 Earl Street in 1982. The design carefully stacks each apartment for maximum views and privacy. The impossibility of erecting scaffolding on the highly trafficked lane to the east led to the use of prefabricated panels of shingled siding, unusual for the Neutra practice. PLEASE DO NOT DISTURB OCCUPANTS.